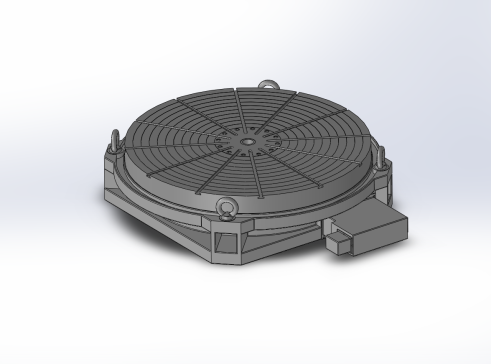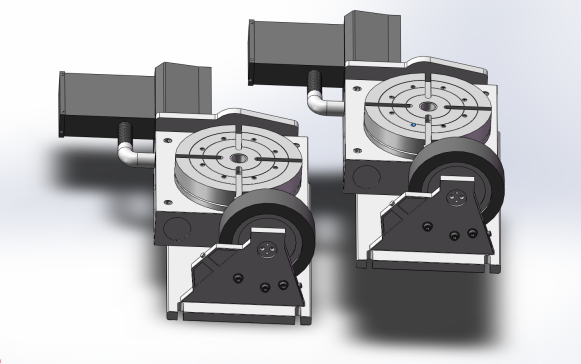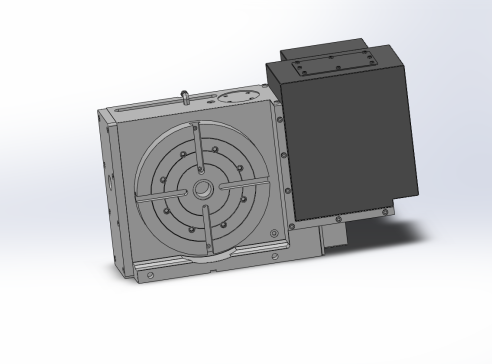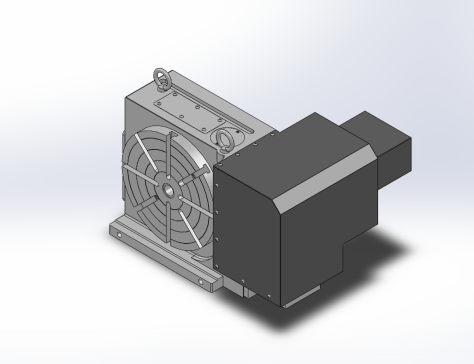屋顶安装的升高的板条系统(ID:184711)
| # | 文件名称 | 文件大小 |
|---|---|---|
| 1 | Elevated Batten System Description.txt | 886B |
| 2 | Elevated Batten System, DFA Configuration.SLDASM | 205.09K |
| 3 | Elevated Batten System, DFA Configuration.STEP | 220.27K |
| 4 | Elevated Batten System, DFA Configuration.x_b | 62.58K |
| 5 | Elevated Batten System, DFM and DFA Optimized Concept, Section View.JPG | 43.38K |
| 6 | Elevated Batten System, DFM and DFA Optimized Concept.JPG | 52.58K |
| 7 | Elevated Batten System, DFM and DFA Optimized Concept.SLDPRT | 224.85K |
| 8 | Elevated Batten System, DFM and DFA Optimized Concept.STEP | 299.90K |
| 9 | Elevated Batten System, DFM and DFA Optimized Concept.x_b | 53.63K |
| 10 | Elevated Batten System.JPG | 51.60K |
| 11 | Elevated Batten System.SLDASM | 186.68K |
| 12 | Elevated Batten System.STEP | 220.12K |
| 13 | Elevated Batten System.x_b | 62.53K |
| 14 | Roof Section, Elevated Batten System, DFA Configuration.JPG | 73.36K |
| 15 | Roof Section, Elevated Batten System, DFA Configuration.SLDASM | 345.67K |
| 16 | Roof Section, Elevated Batten System, DFA Configuration.STEP | 378.52K |
| 17 | Roof Section, Elevated Batten System, DFA Configuration.x_b | 847.60K |
| 18 | Spacer Subassy, Elevated Batten System.SLDASM | 157.93K |
| 19 | Spacer, Elevated Batten System.SLDPRT | 278.96K |
| 20 | T50 Staple, Spacer Subassy, Elevated Batten System.SLDPRT | 107.20K |
| 21 | Wood Base, Elevated Batten System.SLDPRT | 122.08K |
免费下载
发布者
FL丶凌风
创作: 36141
粉丝: 343
加入时间:2021-03-01
模型信息
图纸格式:sldasm,step,sldprt
文件大小:4M
所需金币:0
上传时间:2021-03-08 12:03:42
是否可编辑:可修改,包括参数
版本:SOLIDWORKS 2018
标签
图纸简介
版权说明
用户在本站上传的作品如侵犯到您的权益,请与本站管理员联系删除。用户在本站下载的原创作品,只拥有作品的使用权,著作权归原作者所有,未经合法授权,用户不得以任何形式发布、传播、复制、转售该作品。

1.jpg)
3.jpg)
0.jpg)
4.jpg)
2.jpg)
0.jpg)
0.jpg)
0.jpg)
0.jpg)
0.jpg)
0.jpg)
0.jpg)
0.jpg)
0.png)




0.png)
0.png)
0.png)

