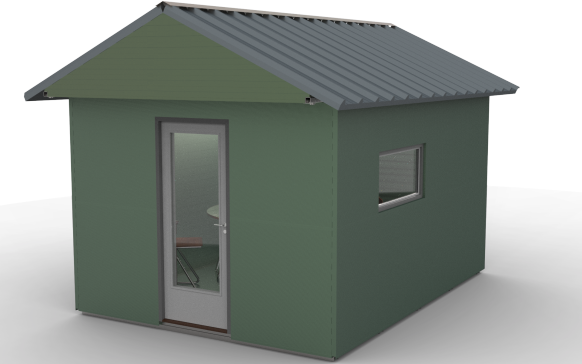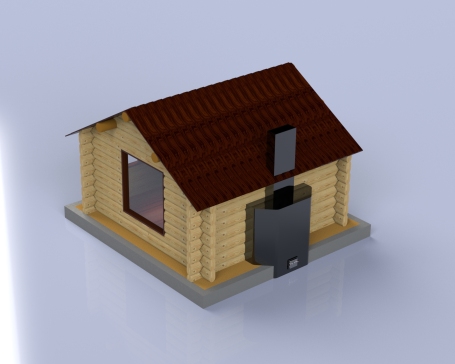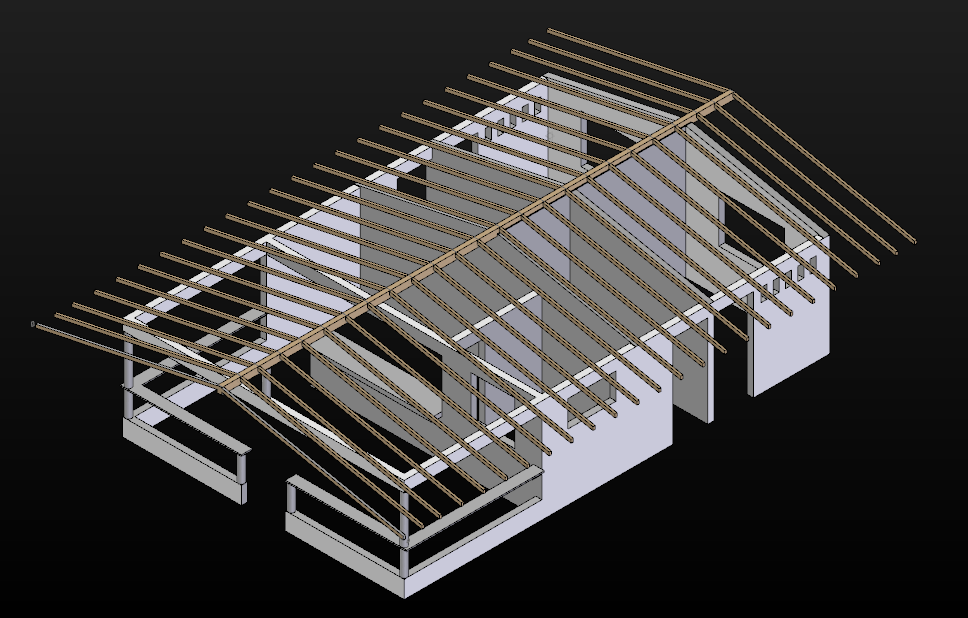预制小屋(ID:211019)
| # | 文件名称 | 文件大小 |
|---|---|---|
| 1 | 12 foot by 10 inch wide floor board 5 count assembly.SLDPRT | 91.50K |
| 2 | 12 foot by 10 inch wide floor board.SLDPRT | 90.50K |
| 3 | 16 foot by 10 inch wide floor board.SLDPRT | 96.50K |
| 4 | 16 foot by 10 inch wide roof joist.SLDPRT | 129.50K |
| 5 | 16 foot end wall exterior front.SLDASM | 353.50K |
| 6 | 16 foot end wall exterior rear.SLDASM | 405.50K |
| 7 | 16 foot end wall exterior.SLDASM | 139.00K |
| 8 | 16 foot true size front wall.SLDASM | 492.00K |
| 9 | 2 x 4 by 18 inch stringer.SLDPRT | 100.50K |
| 10 | 2 x 4 by 20 in kitchen window special.SLDPRT | 99.00K |
| 11 | 2 x 4 by 22 inch front window special.SLDPRT | 102.00K |
| 12 | 2 x 4 by 28 inch window spacer.SLDPRT | 100.50K |
| 13 | 2 x 4 by 48 inch.SLDPRT | 100.00K |
| 14 | 2 x 4 by 60 inch kitchen window span.SLDPRT | 99.50K |
| 15 | 2nd floor boards and stairs.SLDASM | 275.50K |
| 16 | 2nd floor full assembly.SLDASM | 438.00K |
| 17 | 4 foot EXTERIOR wall piece side plain.SLDASM | 365.50K |
| 18 | 4 foot EXTERIOR wall piece side with window.SLDASM | 529.50K |
| 19 | 4 foot wall 32 feet long both sides.SLDASM | 295.50K |
| 20 | 4 foot wall assembly 16 foot end.SLDASM | 161.00K |
| 21 | 4 foot wall EXTERIOR with hider caps.SLDPRT | 88.50K |
| 22 | 4 x 100 side wall exterior gap hider.SLDPRT | 176.50K |
| 23 | 4 x 2 side wall exterior GAP HIDER 4 foot wall version.SLDPRT | 95.00K |
| 24 | 6 by 6 16 foot roof header.SLDPRT | 93.00K |
| 25 | 7 foot 6 by 6 end pieces cross members 004.SLDPRT | 186.00K |
| 26 | Base 001 part 36 inch 24 of it rubber notched.SLDPRT | 518.50K |
| 27 | BricsCAD_Bay_window.stp | 141.80K |
| 28 | Cabin base sub assembly.SLDASM | 825.00K |
| 29 | center support column 12 foot.SLDPRT | 364.50K |
| 30 | door facade.SLDPRT | 327.00K |
| 31 | end piece roof peak.SLDASM | 294.00K |
| 32 | entire roof assembly all.SLDASM | 531.50K |
| 33 | exterior wall 1st floor 100inch x 32 feet.SLDPRT | 88.50K |
| 34 | exterior wall full length assembly stove side.SLDASM | 427.00K |
| 35 | exterior wall full length assembly DOOR SIDE.SLDASM | 407.00K |
| 36 | exterior wall full length assembly.SLDASM | 237.00K |
| 37 | front wall frame assembly.SLDASM | 288.00K |
| 38 | full assembly of pre fab cottage 33.JPG | 642.27K |
| 39 | full assembly of pre fab cottage 4.JPG | 763.28K |
| 40 | full assembly of pre fab cottage.IGS | 21.97M |
| 41 | full assembly of pre fab cottage.SLDASM | 2.45M |
| 42 | full assembly of pre fab cottage.STEP | 13.32M |
免费下载
发布者
FL丶凌风
创作: 36141
粉丝: 381
加入时间:2021-03-01
模型信息
图纸格式:sldprt,sldasm,igs,step
文件大小:49.62M
所需金币:0
上传时间:2021-03-25 05:03:52
是否可编辑:可修改,包括参数
版本:SOLIDWORKS 2014
标签
图纸简介
版权说明
用户在本站上传的作品如侵犯到您的权益,请与本站管理员联系删除。用户在本站下载的原创作品,只拥有作品的使用权,著作权归原作者所有,未经合法授权,用户不得以任何形式发布、传播、复制、转售该作品。

3.jpg)
2.jpg)
0.jpg)
1.jpg)
4.jpg)
0.jpg)
0.jpg)
0.jpg)
0.jpg)
0.jpg)
0.jpg)
0.jpg)
0.jpg)
0.png)
0.jpg)

0.jpg)
0.jpg)
0.png)
0.jpg)
0.png)
0.jpg)
0_0_364.png)
0.jpg)
0.jpg)

0.png)
0.png)

0.png)
0.png)
0.jpg)

